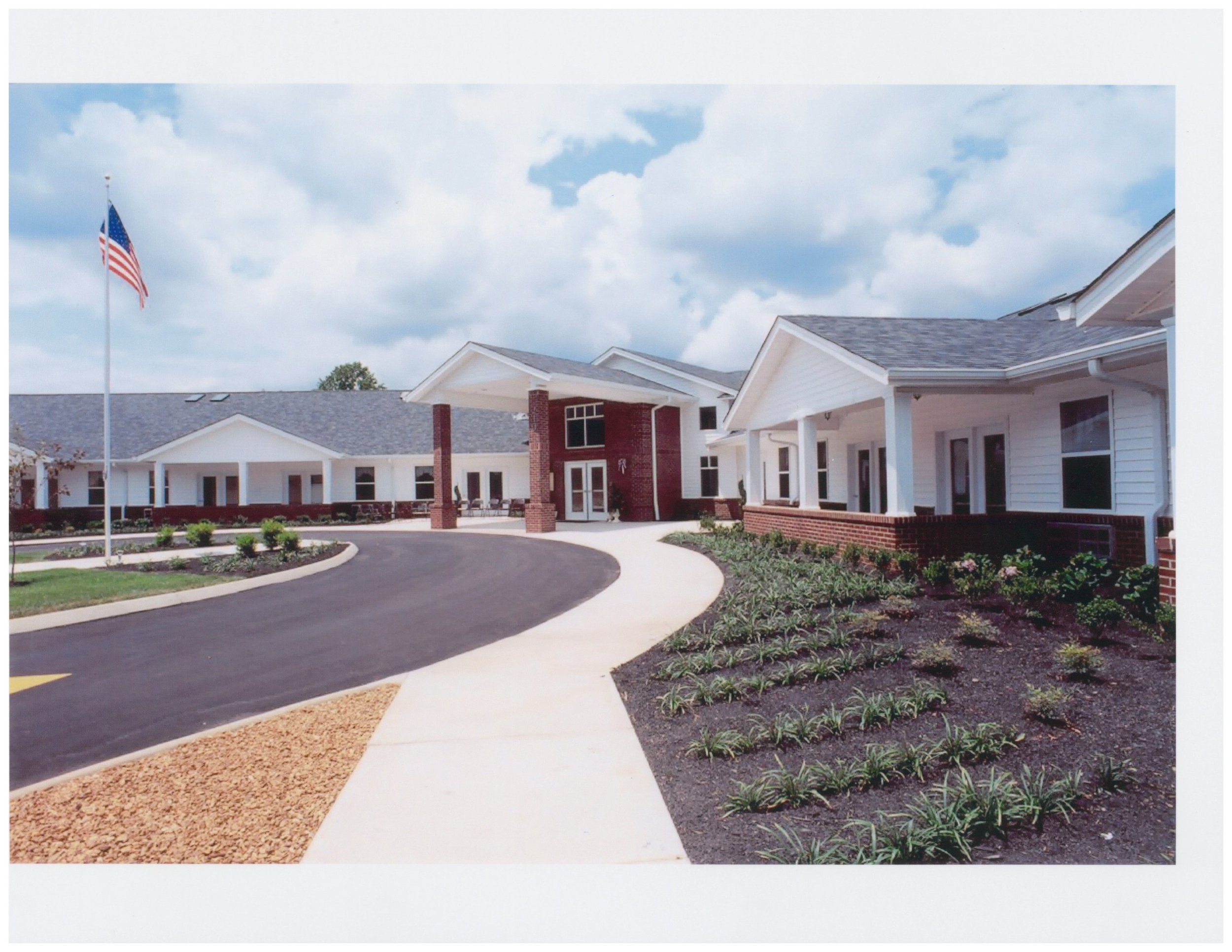
Wayne County Assisted Living
Waynesboro, Tennessee
28-Unit Assisted Living Facility
This assisted living facility included 21,000 square feet of living space with 28 studio-style living units. Each unit included a kitchenette, spacious bathroom, storage, and access to a patio or covered deck. The facility also included a full-service kitchen and dining area, a whirlpool and laundry facilities.
The building was constructed on a hillside full of vegetation, which made segmented retaining walls necessary to provide stability for the structure. The Brindley team was instrumental in providing a revised site design to the client that saved nearly $100,000 in costs. The result was a finished product that allowed for more usable space than the original design. Despite torrential rains that made the already challenging site conditions worse, the project was completed in just nine months.
This project was awarded the 2002 Regional Excellence in Construction Award for Healthcare Projects Less Than $2 Million by the Associated Builders and Contractors (ABC) of North Alabama.
The adjoining grounds at Wayne County Assisted Living.
Spacious hallways connecting living units.
Open-air porches are part of the residential units.
An example of the residential units.




