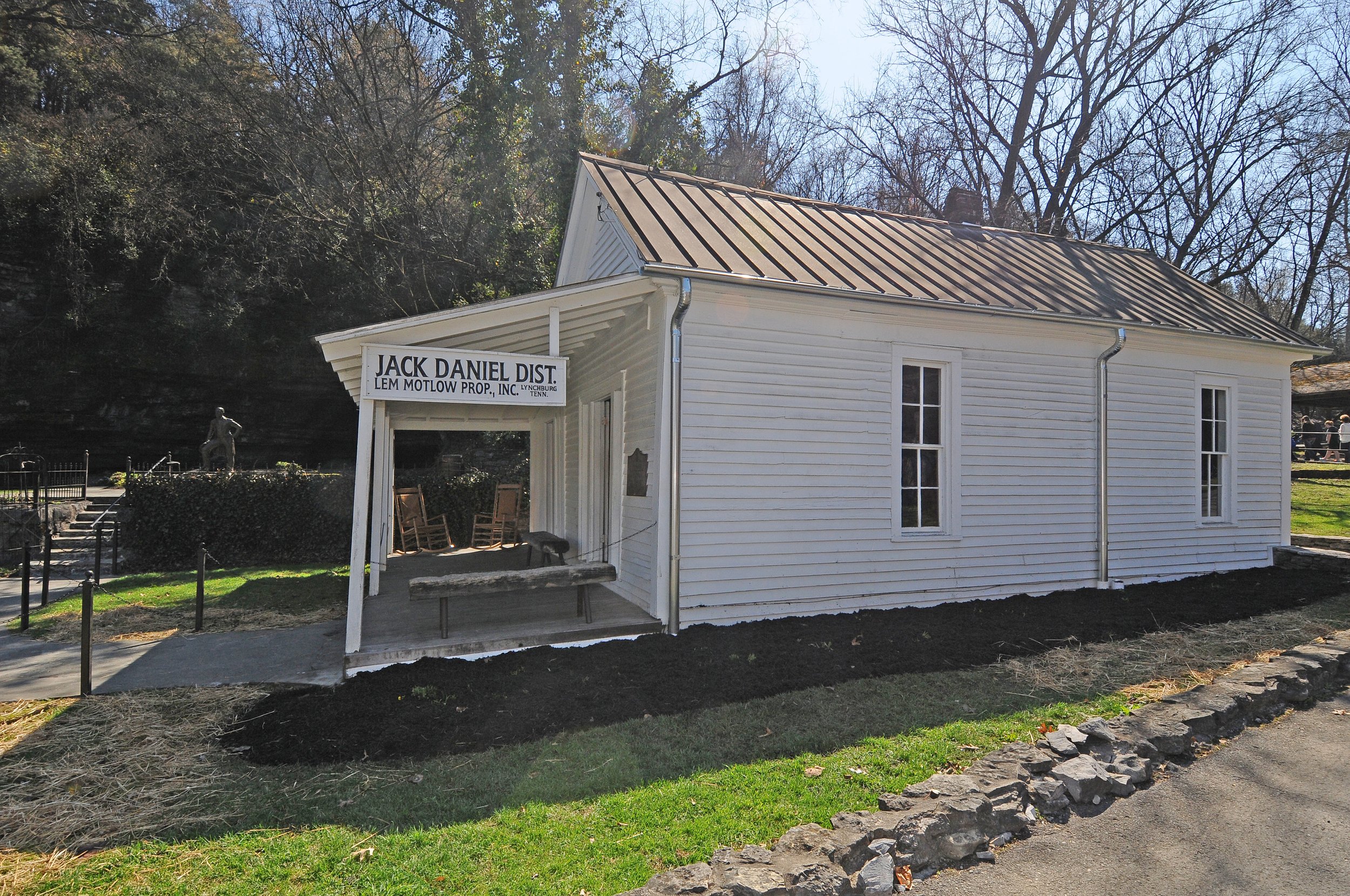
Jack Daniel Distillery
Lynchburg, Tennessee
Restoration of Jack’s old office
One of the more unique projects Brindley Construction has worked on is the restoration of Jack Daniel’s historic office. The 952-square-foot structure served as the company headquarters until modern offices were built in 1953. The more than 100-year-old building required extensive reconstruction including a new drainage system.
The restoration also included a new gravel and concrete foundation to bring the aging wood-framed structure back to its original elevation. The Brindley team also removed and reinstalled all of the wooden floor panels, numbering them to ensure they were replaced in their original position. This project was awarded the 2014 National Excellence in Construction Award for Historic Renovation–Restoration Projects Less Than $25 Million by the Associated Builders and Contractors (ABC).
“Jack Daniel’s experience with Brindley Construction has been nothing short of excellent and they were extremely professional. This company performed a masterful job of renovating this piece of history for the next 100 years for the enjoyment of guests from all over the world. We applaud their expertise and craftsmanship.” - Steve May, Director of Lynchburg Homeplace
Placing steel beams with which to lift the building.
Removal of the floorboards revealed earlier attempts at repairs.
Once the footings and concrete subfloor have cured, sleepers are readied for the wood subfloor.
Interior lifting beams in place.
With the old floor structure removed, preparations for the new drainage system, footings and concrete subfloor are made.
Replacement of the original floorboards over the wood subfloor.
The building after being lowered to its original elevation.
Exterior beams and cribbing after the lift was completed.
With rebar in place, the project is ready for the concrete pour.
View of the finished interior.









