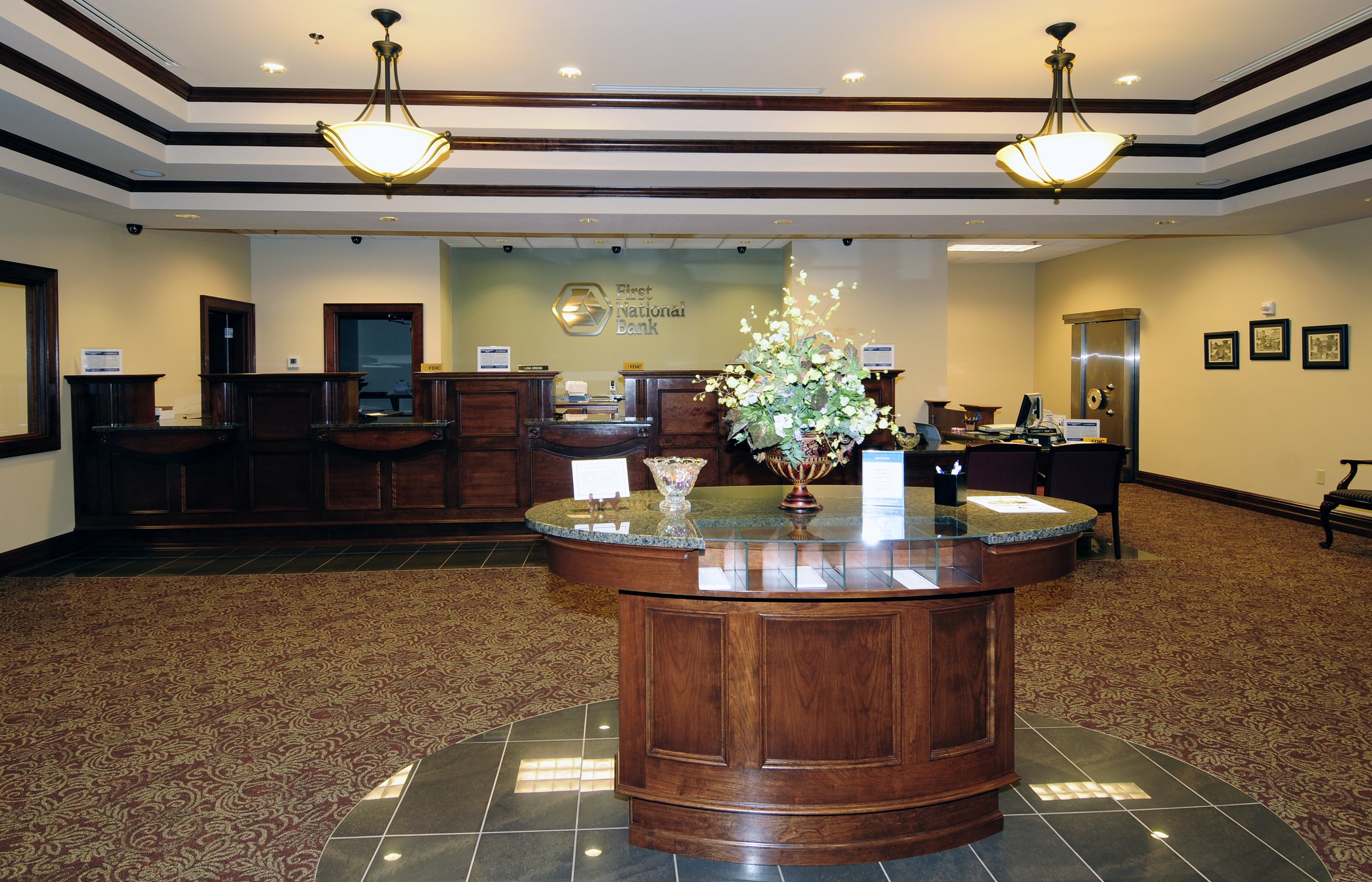
First National Bank
Athens, Alabama
New bank branch
This new bank branch is constructed of 12,503-square-feet of wood, structural steel and metal studs. The building has an impressive brick exterior with detailed masonry and a stone water table. The first floor of the two-story structure contains a vault, administrative offices, a large lobby, and several conference areas. The second floor accommodates additional office space, a kitchen, employee break areas, and a large community room. The project also includes high-end finishes: raised wood paneling, marble, granite, stain-grade wood, crown molding, and coffered ceilings.
From the start of construction, the building site posed a few challenges—it contained an existing building slab that had to be demolished by Brindley crews before construction could begin. Site work involved excavation of the building site and the removal of two-to-six feet of earthen material. New earthen material needed to be trucked in to bring the site back up to grade. In addition, site work included the installation of a turn lane and an access road to the bank. New site utilities were installed including sewer, gas, and domestic and fire water, as well as new electrical systems.
This project was awarded the 2010 Regional Excellence in Construction Award for Commercial Projects $2–$5 Million by the Associated Builders and Contractors (ABC) of North Alabama.
Extensive excavation and subsequent profiling of the site to accommodate the drive-up banking area.
The project included high-end finishes: raised wood paneling, marble, granite, stain-grade wood, crown molding and coffered ceilings.
The illuminated exterior highlights the beautiful architecture and masonry work.
The raised wood paneling used at the teller windows is indicative of the high-end finishes employed in this project.
The security of the construction materials is exhibited in the use of structural steel and metal studs.
The first floor of the two-story structure contains a vault, administrative offices, a large lobby and several conference areas.
The second floor accommodates additional office space, a large kitchen, employee break areas and a large community room.







