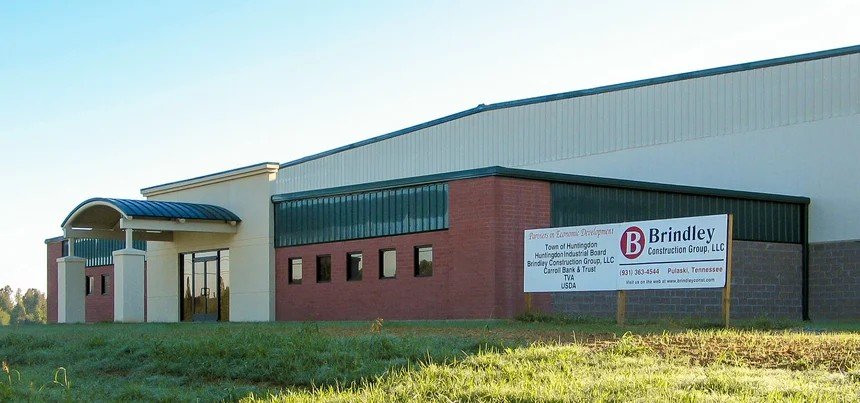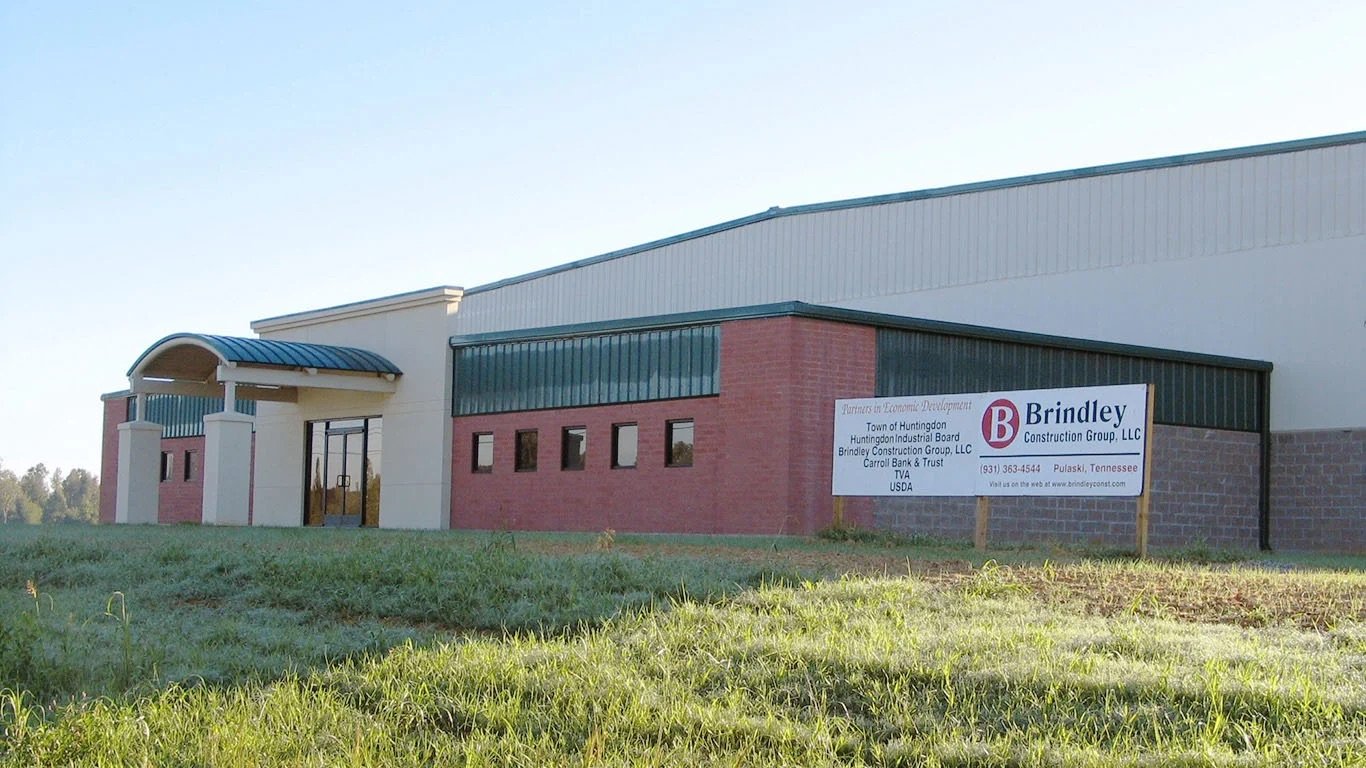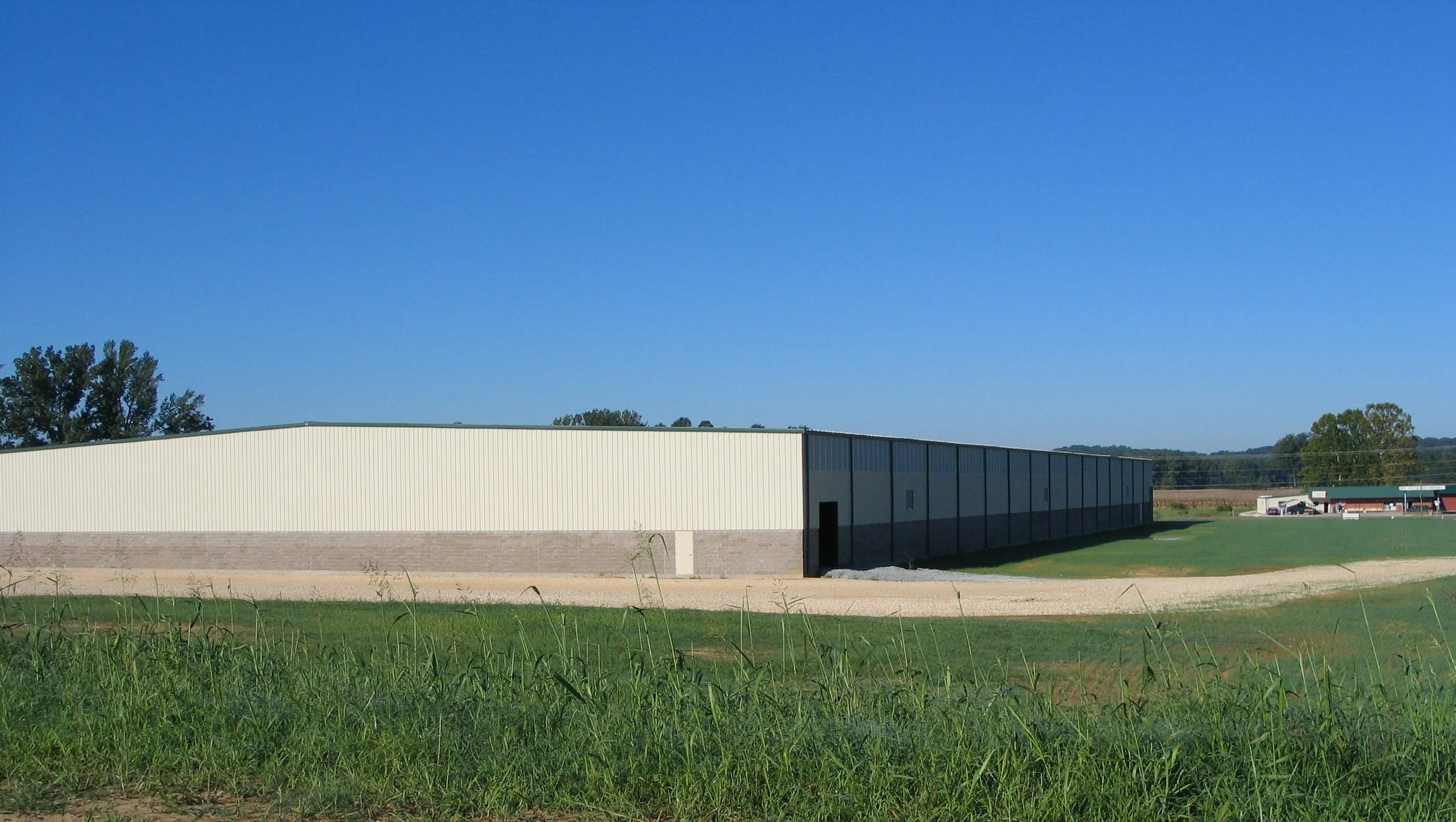
Carroll County Industrial Building
Huntingdon, Tennessee
Large industrial facility
This industrial facility features an 80,000-square-foot warehouse space with a 24-foot eave height and a 4,000-square-foot attached office building. In addition to construction, the Brindley team provided all of the civil, structural and architectural services for this $1.3 million project.
The facility consists of a Ceco pre-engineered steel building built on a cast-in-place concrete base. The exterior features an aluminum storefront, split-face rock, and Super Rock and Ceco Rock panels across the front of the office and warehouse. Despite nearly constant rain and the associated job site challenges, this project was completed in just seven months.
This project was awarded the 2005 Regional Excellence in Construction Award for Pre-Engineered Metal Building Projects Less Than $2 Million by the Associated Builders and Contractors (ABC) of North Alabama.
Entryway to the office area of the building.
Front office area and entryway.
Rear of the building showing the scale of the facility.
Interior of the building showing 50’ x 50’ column spacing.




